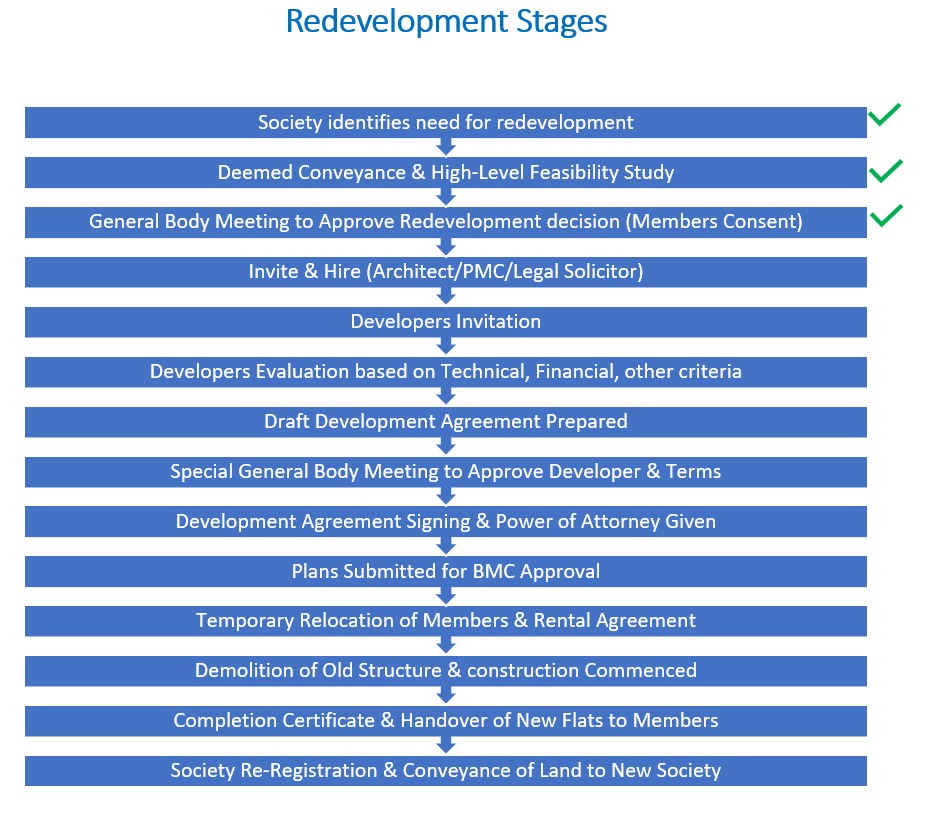
Hi All- Some of member are not clear about the upcoming meeting and have doubts on why directly they a consent is needed. Hence, created this slide and though of sharing this in our society group which will help them understand where we stand. Please suggest if it ok and need any correction.
Our wants to the PMC / Developer should consist of the following
- Locks Yale , Godrej Digital for safety and inner door
- All room locks Godrej
- Switches ELCB, MCB make Legrand, Schenedier, Havels
- Toilet Partition toughened glass , Cera , kohler, American standard India
- Electrical cables , wires Polycab, Finolex, RR Kabel
- Alternate power supply mandatory during emergency
- Lifts Fujitec, Hyundai, Mitsubishi, Otis
- Domal Aluminium section widows for halls and 1.5” thick Aluminium section windows in rooms
- External walls to be constructed either with Mivan or Brick work 9” thick. Block work should not be allowed for external walls . This minimises leaks from external open walls.
- Slab to Slab 3.2 mtr height
- 1 car park and 2 car park minimum for 1,2 and 3 BHK flats
- Clear height from tiled area to ceiling should be 10 feet
- All rooms should have big windows.
- Minimum width and breadth of room should not be less than 10 ft outer wall to outer wall.
- Thickness of main door should be 35 mm with height of 8 feet We could deliberate and add or delete points not required